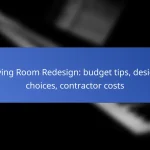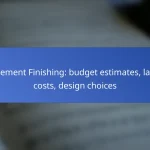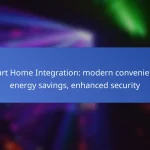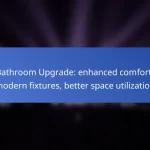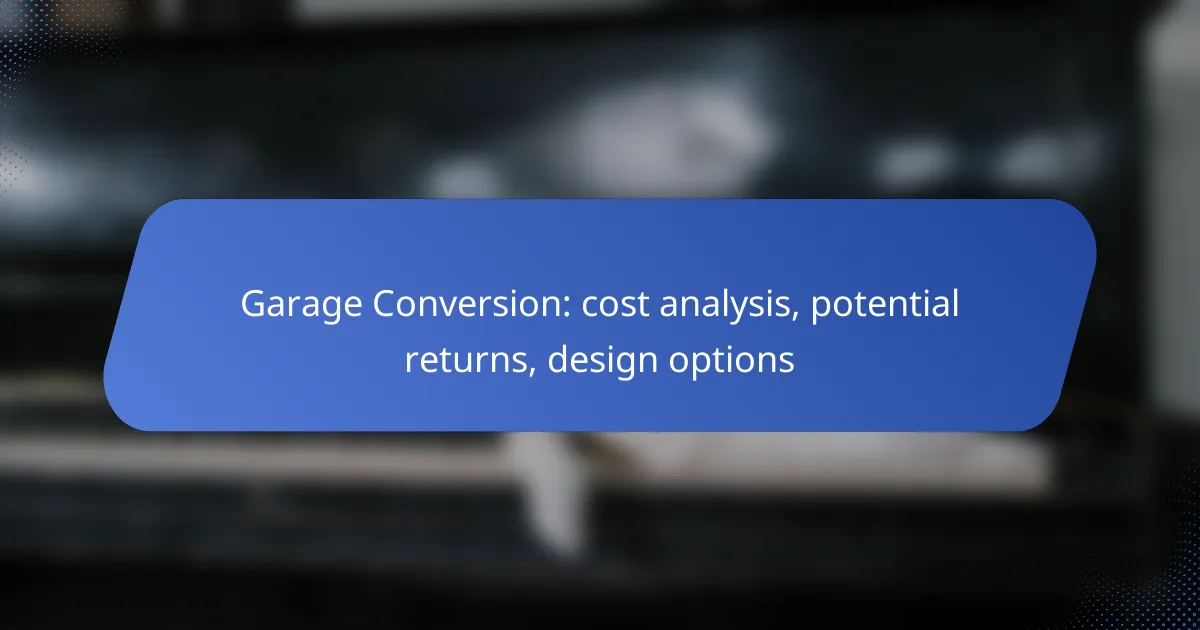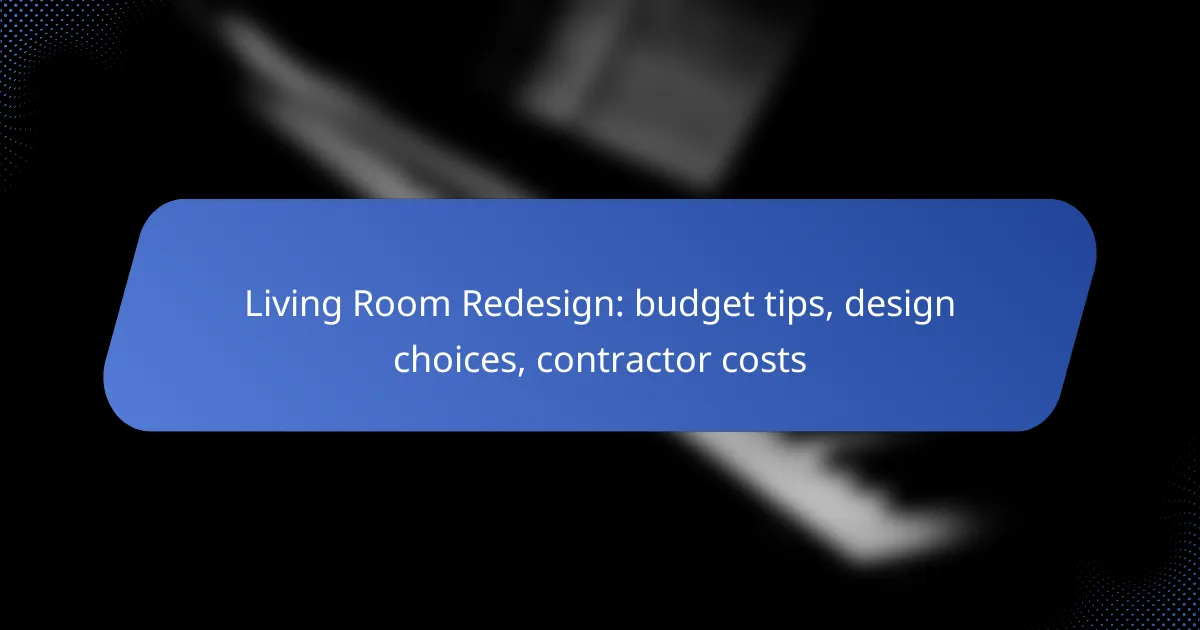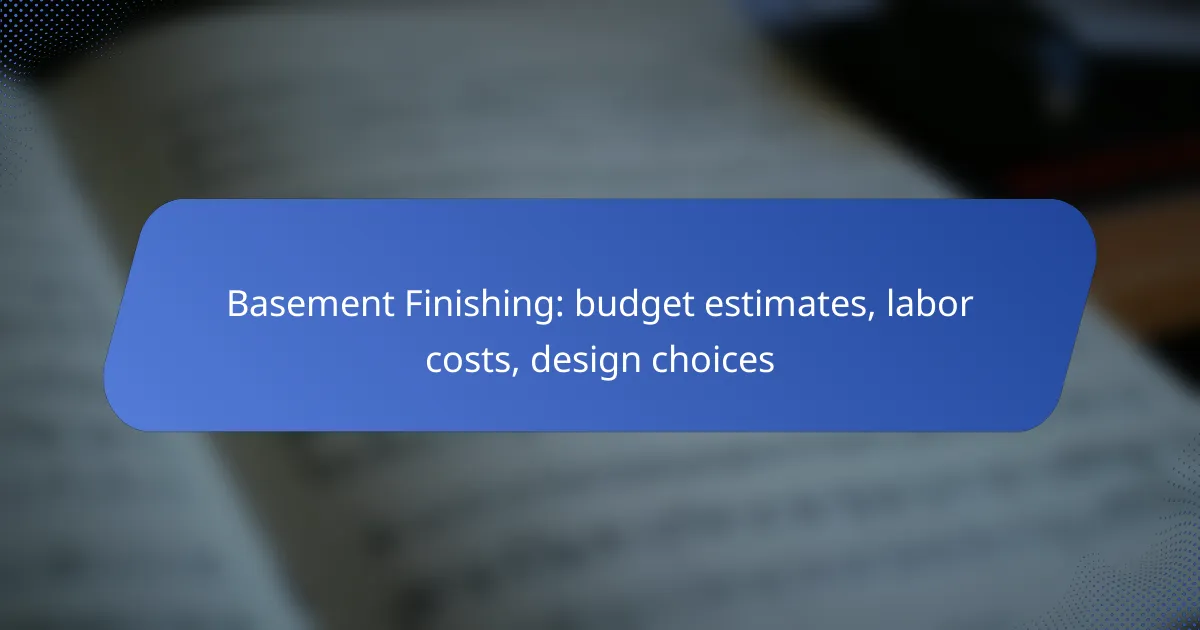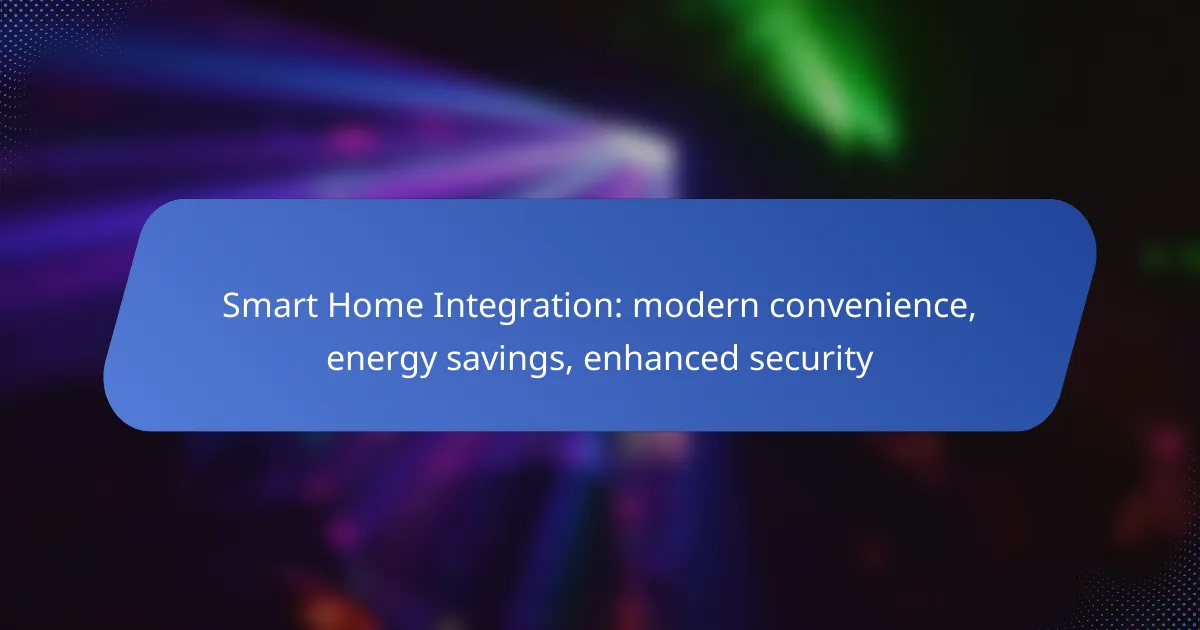Converting a garage can be a cost-effective way to enhance your home, with expenses typically ranging from £5,000 to £30,000 based on various factors. Not only can this transformation provide additional living space, but it also has the potential to significantly increase your property’s value. With a range of design options available, homeowners can create functional areas that meet their specific needs while considering sustainability and efficiency.

What are the costs of garage conversion in the UK?
The costs of garage conversion in the UK typically range from around £5,000 to £30,000, depending on the complexity and type of conversion. Factors such as location, design choices, and the need for planning permission can significantly influence the overall expenses.
Average cost range for conversions
The average cost for a garage conversion in the UK generally falls between £10,000 and £20,000. Basic conversions, such as transforming a garage into a simple living space, tend to be on the lower end of this spectrum, while more elaborate designs with additional features can push costs higher.
For instance, converting a garage into a bedroom or office may cost around £15,000, while a full conversion with plumbing and electrical work could reach £25,000 or more. Always obtain multiple quotes from contractors to ensure a fair price.
Factors influencing costs
Several factors can affect the cost of a garage conversion. The size of the garage, the quality of materials used, and the complexity of the design all play significant roles. Additionally, if structural changes are necessary, such as reinforcing walls or adding windows, costs will increase.
Location is another crucial factor; conversions in London or other high-demand areas often command higher prices due to increased labor and material costs. Planning permission requirements can also add to expenses if your project exceeds permitted development rights.
Cost breakdown by type of conversion
Garage conversions can be categorized into several types, each with distinct cost implications. A basic conversion, which may involve insulation and flooring, can cost around £5,000 to £10,000. A more comprehensive conversion that includes plumbing and electrical installations typically ranges from £15,000 to £25,000.
For example, a garage turned into a self-contained studio or an additional living space may cost upwards of £20,000, especially if it requires significant alterations. Understanding these categories helps in budgeting effectively for your project.
Financing options for garage conversions
When considering financing for a garage conversion, homeowners have several options. Personal loans, which typically offer fixed interest rates, can be a straightforward way to fund the project. Alternatively, remortgaging your home to release equity is another common method, especially if the conversion adds significant value.
Some homeowners may also consider government schemes or grants aimed at improving energy efficiency, which can offset some costs. Always evaluate the terms and conditions of any financing option to ensure it aligns with your financial situation.
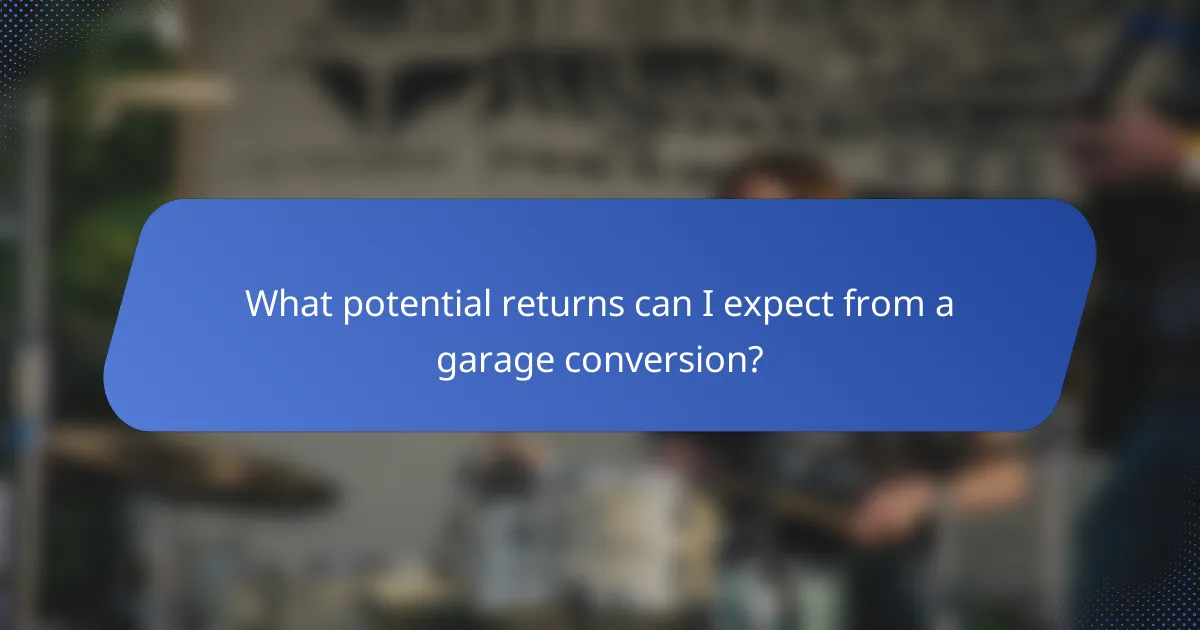
What potential returns can I expect from a garage conversion?
A garage conversion can yield significant returns, often enhancing property value and providing additional living space. Homeowners can expect returns that vary based on location, quality of the conversion, and current market conditions.
Return on investment (ROI) statistics
The ROI for garage conversions typically ranges from 60% to 80%, depending on factors such as the quality of the work and local real estate trends. For instance, a conversion costing around $10,000 might increase the home’s value by $6,000 to $8,000. This makes it a financially sound investment for many homeowners.
It’s essential to consider the overall market conditions in your area, as ROI can fluctuate based on demand for housing and the availability of similar properties. Engaging with local real estate agents can provide insights into potential returns specific to your neighborhood.
Market trends in property value increase
Recent trends indicate that properties with additional living spaces, like converted garages, are increasingly desirable. Many buyers prioritize flexible living arrangements, which can lead to higher offers on homes featuring such conversions. In urban areas, where space is limited, this trend is particularly pronounced.
Additionally, as remote work becomes more common, homeowners are seeking extra rooms for offices or guest accommodations, further driving demand for garage conversions. Keeping an eye on local real estate reports can help gauge how these trends may impact your property value.
Case studies of successful conversions
One notable case involved a homeowner in California who converted their garage into a studio apartment for rental income. The project cost approximately $30,000 and resulted in an increase in property value of around $50,000, alongside generating monthly rental income of $1,500.
Another example is a family in the UK that transformed their garage into a playroom and home office. This conversion not only improved their quality of life but also increased their home’s market value by about 20%, demonstrating the potential benefits of thoughtful design and execution.
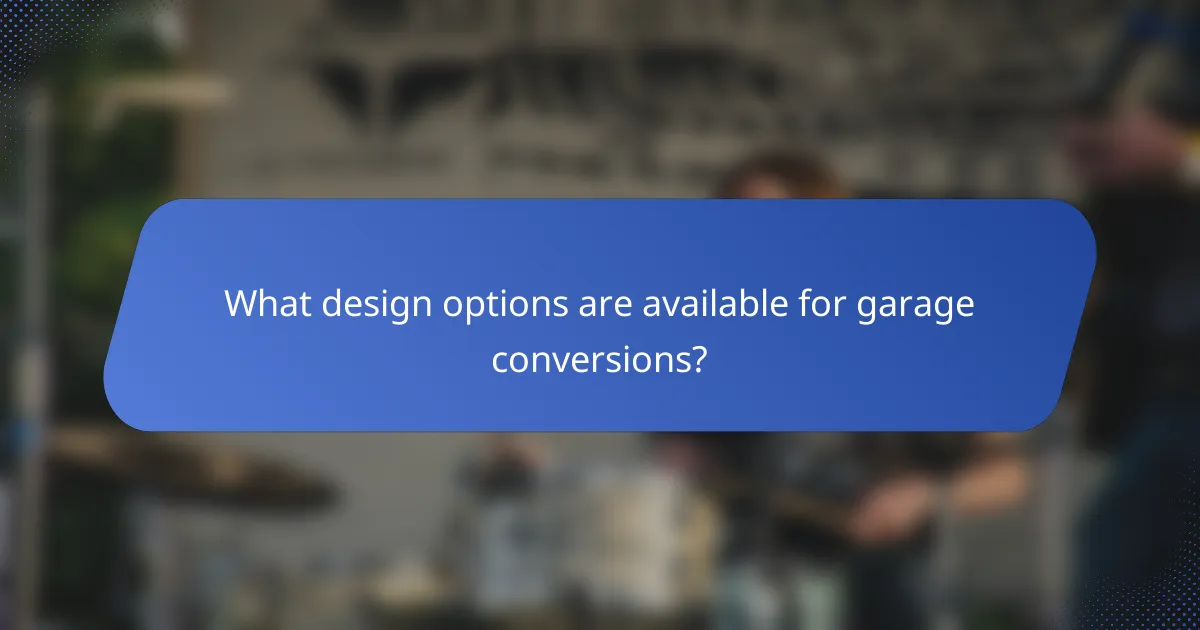
What design options are available for garage conversions?
Garage conversions offer a variety of design options that can transform the space into functional living areas. Homeowners can choose from styles that suit their needs, maximize space efficiency, and incorporate sustainable features.
Popular design styles for conversions
Common design styles for garage conversions include modern, traditional, and industrial aesthetics. A modern design often features open layouts and minimalist decor, while traditional styles may incorporate classic elements like crown molding and wood accents. Industrial designs can showcase raw materials such as exposed brick and metal fixtures.
When selecting a style, consider the overall architecture of your home to ensure a cohesive look. Additionally, think about the intended use of the space, whether it’s a home office, guest suite, or recreational area, as this will influence your design choices.
Maximizing space in garage conversions
To maximize space in garage conversions, focus on efficient layouts and multifunctional furniture. Open floor plans can create a sense of spaciousness, while built-in storage solutions help keep the area organized. Consider using vertical space with shelves or cabinets that reach the ceiling.
Incorporating large windows or glass doors can enhance natural light, making the space feel larger and more inviting. Additionally, using light colors for walls and furnishings can contribute to an airy atmosphere.
Incorporating eco-friendly features
Eco-friendly features in garage conversions can significantly enhance energy efficiency and sustainability. Consider installing energy-efficient windows, LED lighting, and high-quality insulation to reduce heating and cooling costs. Solar panels can also be a worthwhile investment for long-term energy savings.
Using sustainable materials, such as reclaimed wood or low-VOC paints, can further minimize environmental impact. Additionally, incorporating water-saving fixtures in bathrooms or kitchens can contribute to overall sustainability in the converted space.
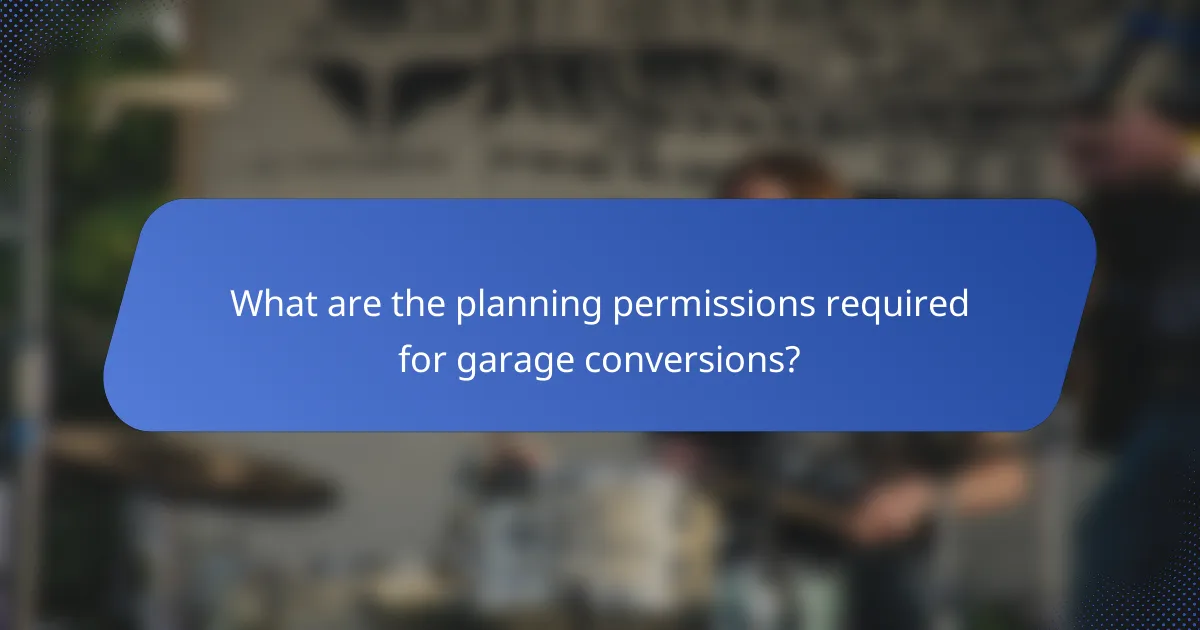
What are the planning permissions required for garage conversions?
Garage conversions typically require planning permission, but there are exceptions based on specific conditions. It’s essential to check local regulations to determine if your project falls under permitted development rights or requires a formal application.
Overview of planning permission process
The planning permission process for garage conversions involves submitting an application to your local council. This application should include detailed plans of the proposed changes, including structural modifications and intended use of the space.
Once submitted, the council will assess the application based on local development plans, zoning laws, and potential impacts on the neighborhood. The review process can take several weeks, and you may need to address any concerns raised by the council or neighbors.
Permitted development rights in the UK
In the UK, many garage conversions can be completed under permitted development rights, which allow certain changes without needing formal planning permission. However, these rights come with specific limitations, such as size restrictions and the requirement that the garage remains structurally sound.
To qualify for permitted development, the conversion must not exceed a certain percentage of the original building’s volume, and it should not alter the external appearance significantly. Always verify with your local council to ensure compliance with these regulations before starting your project.
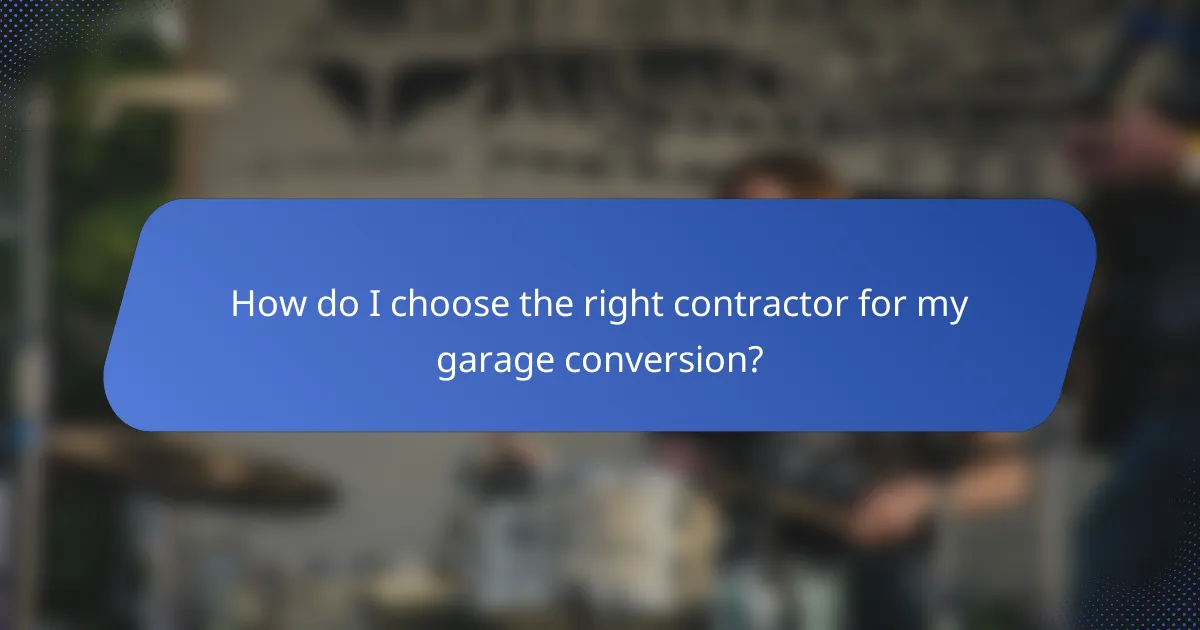
How do I choose the right contractor for my garage conversion?
Choosing the right contractor for your garage conversion involves evaluating their experience, reputation, and compatibility with your project needs. A well-selected contractor can significantly impact the quality and efficiency of your conversion, ensuring it meets your expectations and budget.
Criteria for selecting a contractor
Start by assessing the contractor’s experience specifically with garage conversions. Look for a portfolio of completed projects that demonstrate their capability in this area. Additionally, check for licenses and insurance to ensure they comply with local regulations.
Reputation is crucial; read online reviews and ask for references from previous clients. A contractor with positive feedback and a solid track record is more likely to deliver satisfactory results. Consider their communication style and responsiveness, as these traits can indicate how well they will manage your project.
Questions to ask potential contractors
When interviewing contractors, ask about their experience with similar projects and how they handle challenges that may arise during the conversion. Inquire about their estimated timeline and payment structure to ensure it aligns with your expectations.
It’s also important to ask about subcontractors they may use and their qualifications. Understanding who will be working on your project can provide insight into the overall quality of the work. Finally, request a detailed written estimate that outlines all costs involved, including materials and labor, to avoid surprises later on.
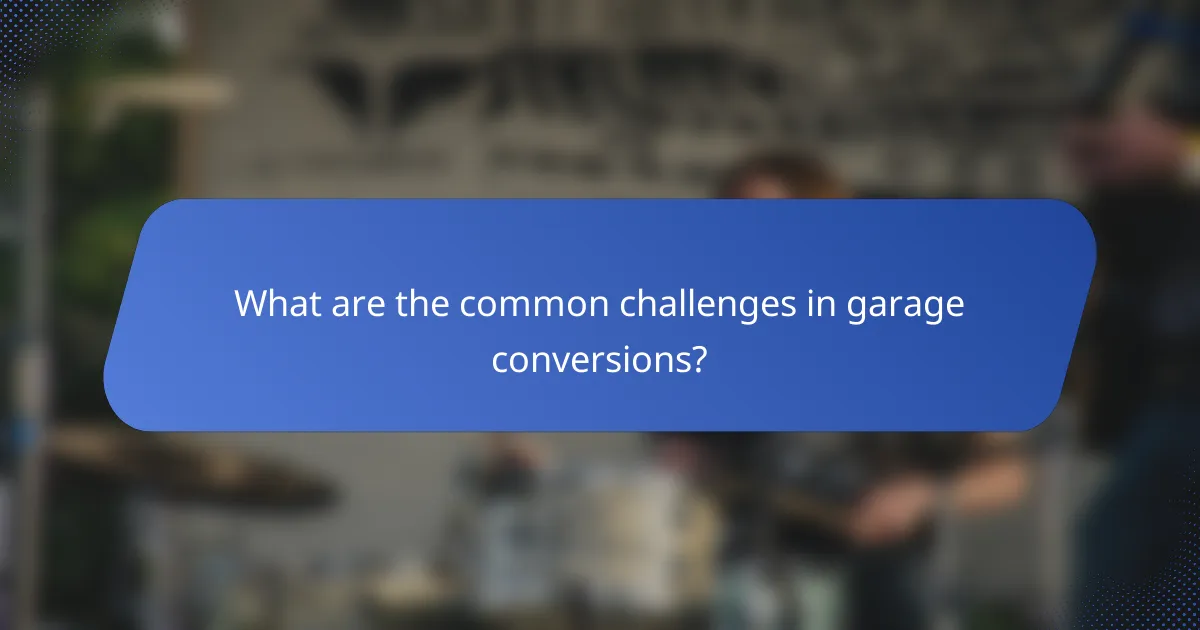
What are the common challenges in garage conversions?
Garage conversions often face challenges such as structural integrity, budget management, and design limitations. Addressing these issues early can help ensure a successful transformation into a functional living space.
Structural issues to consider
When converting a garage, it’s crucial to assess the existing structure. Common concerns include the foundation’s strength, ceiling height, and wall stability. Engaging a structural engineer can help identify any necessary reinforcements or modifications.
Additionally, check for local building codes and zoning regulations that may affect your plans. Some areas may have restrictions on the type of living space you can create, impacting your design choices.
Budget overruns and how to avoid them
Budget overruns are a frequent challenge in garage conversions, often due to unexpected repairs or design changes. To mitigate this risk, create a detailed budget that includes a contingency fund of around 10-20% for unforeseen expenses.
Prioritize essential upgrades and stick to your original design as much as possible. Regularly review your spending against the budget to stay on track and make adjustments as necessary to avoid overspending.
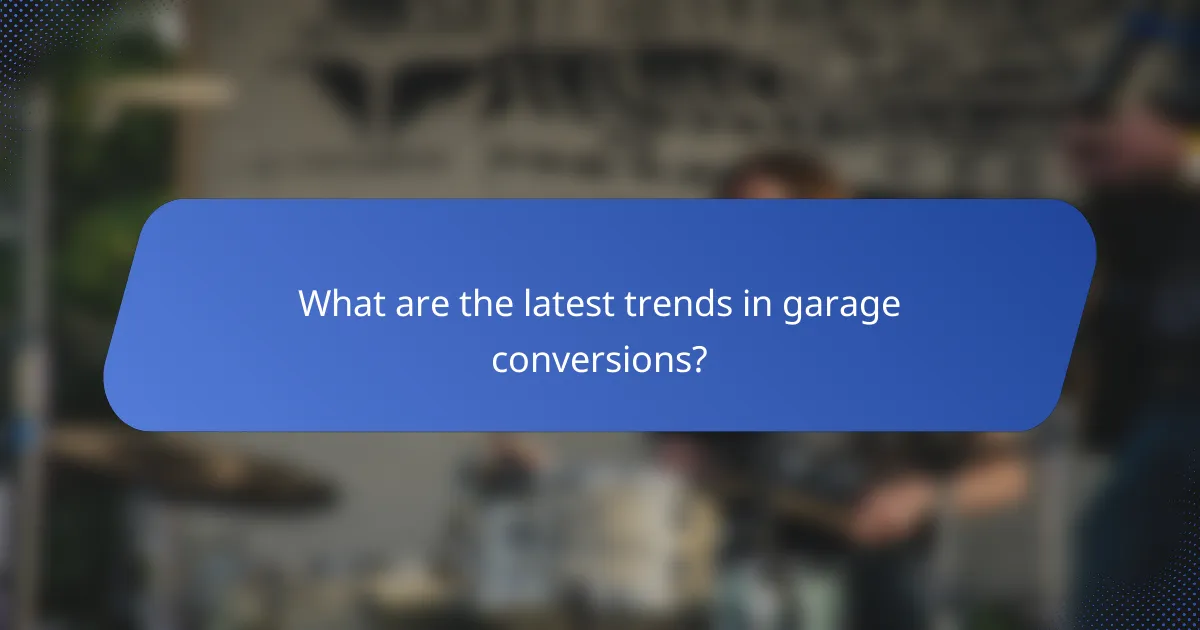
What are the latest trends in garage conversions?
Garage conversions are increasingly popular as homeowners seek to maximize space and add value to their properties. Current trends focus on multifunctional designs, eco-friendly materials, and creating dedicated living areas that cater to modern lifestyles.
Emerging design trends
One significant trend in garage conversions is the shift towards multifunctional spaces. Homeowners are transforming garages into home offices, gyms, or guest suites, allowing for versatile use of the area. This approach not only enhances functionality but also increases the overall value of the home.
Another trend is the use of sustainable and eco-friendly materials. Many homeowners are opting for recycled materials, energy-efficient windows, and proper insulation to create a more environmentally friendly space. This not only reduces the carbon footprint but can also lead to long-term savings on energy bills.
Finally, open-plan designs are gaining popularity, where the garage is integrated into the main living space. This creates a seamless flow between indoor and outdoor areas, often featuring large windows or glass doors. Such designs enhance natural light and make the converted space feel more inviting.
