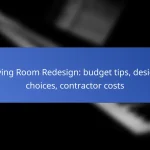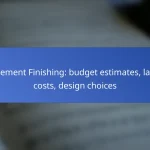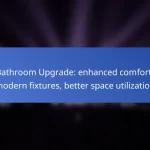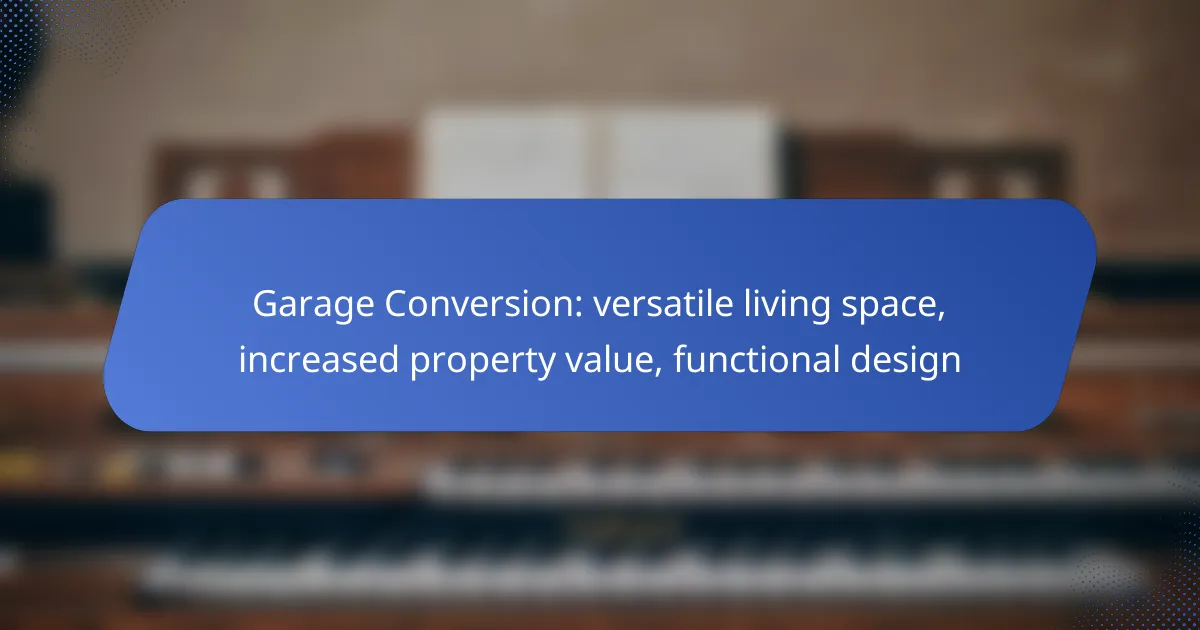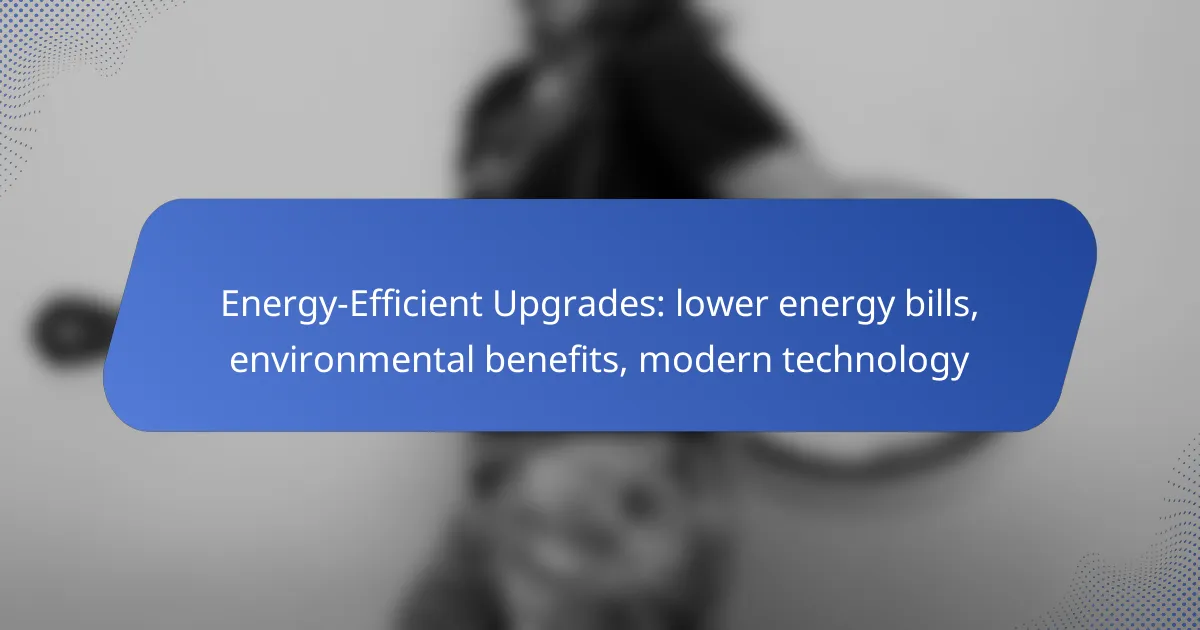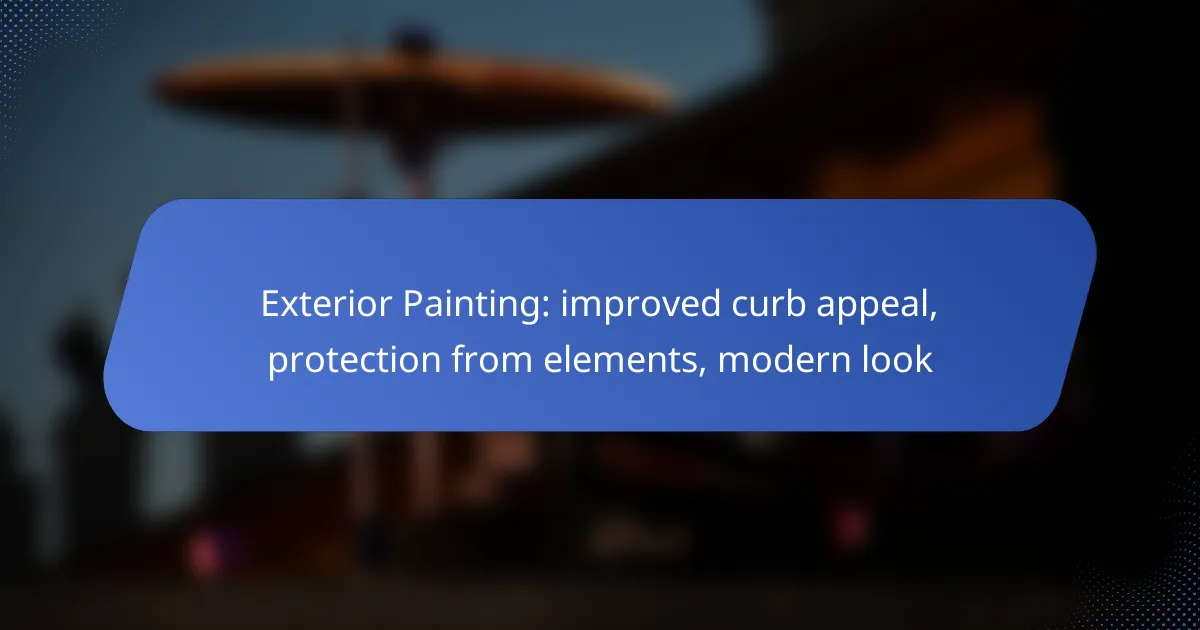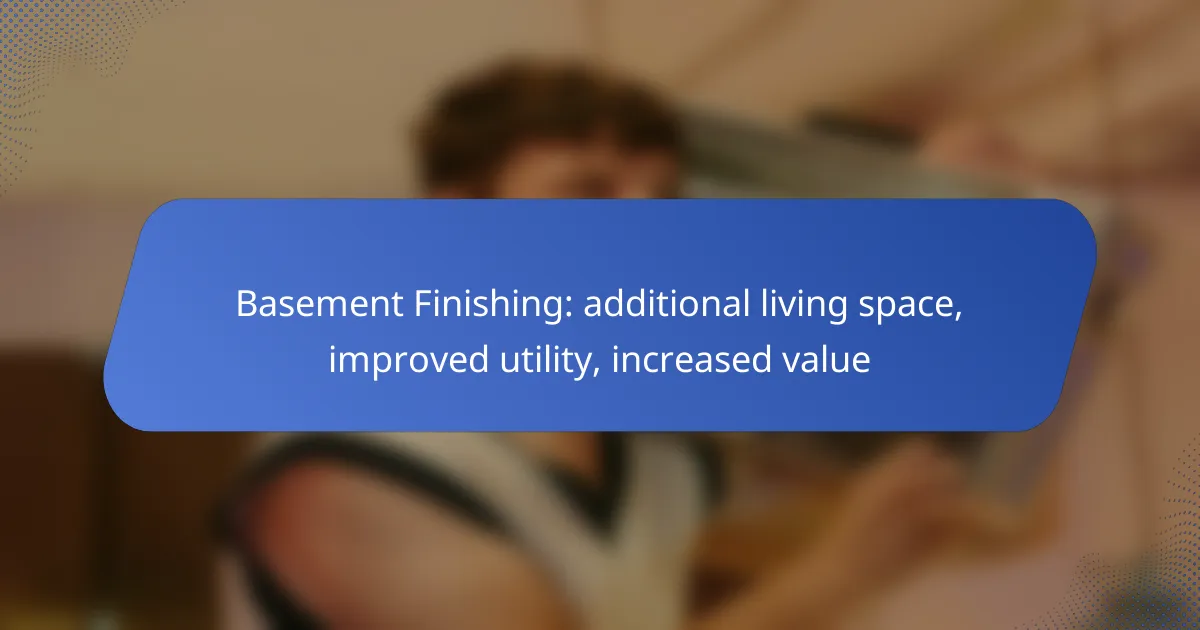A garage conversion is an excellent way to enhance your home’s functionality and increase its property value. By transforming an underutilized space into a versatile living area, homeowners can create tailored environments such as home offices, guest rooms, or entertainment spaces, making their homes more appealing and practical.
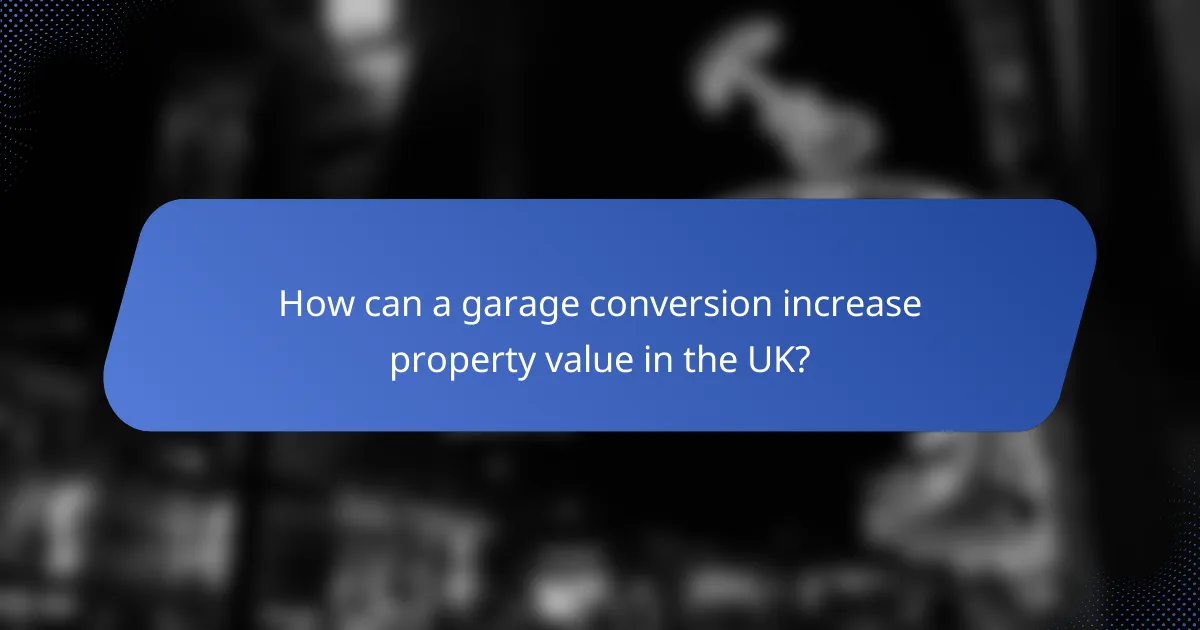
How can a garage conversion increase property value in the UK?
A garage conversion can significantly increase property value in the UK by transforming unused space into functional living areas. This enhancement not only appeals to potential buyers but also makes the home more versatile and practical.
Enhanced market appeal
Converting a garage into a livable space can greatly enhance a property’s market appeal. Buyers often look for homes with additional rooms that can serve various purposes, such as a home office, gym, or guest room. A well-executed conversion can make your property stand out in a competitive market.
To maximize appeal, ensure that the design is cohesive with the rest of the home. Consider using high-quality materials and finishes that align with current trends, as this can attract more interest and potentially lead to higher offers.
Increased square footage
Adding usable square footage through a garage conversion can directly influence property value. In the UK, properties are often valued based on their total living space, so increasing this area can lead to a higher valuation. A conversion typically adds anywhere from 10% to 20% to the overall square footage, depending on the original garage size.
When planning the conversion, consider how the new space will integrate with existing areas. Open layouts that enhance flow can be particularly appealing, as they create a sense of spaciousness and functionality.
Potential for rental income
A garage conversion can also provide an opportunity for rental income, especially if the new space is designed as a self-contained unit. In urban areas, where demand for rental properties is high, this can be a lucrative option. Depending on the location, converted garages can rent for a few hundred to over a thousand pounds per month.
Before renting, ensure compliance with local regulations regarding conversions and rentals. This may include obtaining necessary permits and ensuring that the space meets safety and habitability standards. Properly marketed, a converted garage can become a valuable asset that contributes to ongoing income.

What are the best design ideas for garage conversions?
Garage conversions can transform underutilized spaces into functional living areas, enhancing both usability and property value. Key design ideas include creating home offices, guest accommodations, and entertainment rooms, each tailored to meet specific needs.
Home office spaces
Converting a garage into a home office can provide a quiet, dedicated workspace away from household distractions. Consider adding soundproofing, ample lighting, and ergonomic furniture to create a comfortable environment. A budget of a few thousand dollars can cover basic renovations, while more extensive upgrades may increase costs significantly.
Ensure that the design allows for good ventilation and natural light, possibly by installing windows or skylights. Additionally, check local zoning regulations to confirm that a garage can be legally used as an office space.
Guest accommodations
Transforming a garage into guest accommodations can offer visitors a private retreat. This space can include a small bedroom, bathroom, and kitchenette, making it self-sufficient. Depending on the level of comfort desired, costs can range from a few thousand dollars for basic furnishings to higher amounts for full renovations.
Incorporate features like a comfortable bed, storage solutions, and a welcoming decor to enhance the guest experience. Consider local building codes for any necessary permits when adding plumbing or electrical systems.
Entertainment rooms
Creating an entertainment room in a garage can provide a fun space for family and friends. Options include a home theater, game room, or even a bar area. Budgeting for soundproofing, seating, and multimedia equipment is essential, with costs varying widely based on the complexity of the setup.
Focus on creating an inviting atmosphere with comfortable seating and appropriate lighting. Ensure that the layout allows for easy movement and interaction, and consider installing a mini-fridge or snack bar for added convenience.

What are the costs associated with garage conversions in the UK?
The costs of garage conversions in the UK can vary significantly based on factors such as location, design, and the extent of the work required. Typically, homeowners can expect to spend anywhere from £5,000 to £30,000, depending on the complexity of the project and the materials used.
Average conversion costs
On average, a basic garage conversion can cost around £10,000 to £15,000. This price often covers insulation, flooring, and basic electrical work. More extensive conversions that include plumbing or structural changes can push costs to the higher end, reaching £20,000 to £30,000.
Additional expenses may arise from planning permissions and building regulations, especially if the conversion involves significant alterations. Always consider these potential costs when budgeting for your project.
Cost-saving tips
To save on costs, consider doing some of the work yourself, such as painting or minor landscaping. This can significantly reduce labor expenses. Additionally, sourcing materials from local suppliers or using reclaimed materials can help lower overall costs.
Another tip is to plan your conversion during off-peak seasons when contractors may offer lower rates due to reduced demand. Always obtain multiple quotes to ensure you are getting a competitive price.
Financing options
Homeowners can explore various financing options for garage conversions, including personal loans, home equity loans, or remortgaging. Personal loans typically offer quick access to funds but may have higher interest rates.
Home equity loans allow you to borrow against the value of your home, often at lower interest rates. It’s essential to assess your financial situation and choose the option that best suits your budget and repayment capacity.
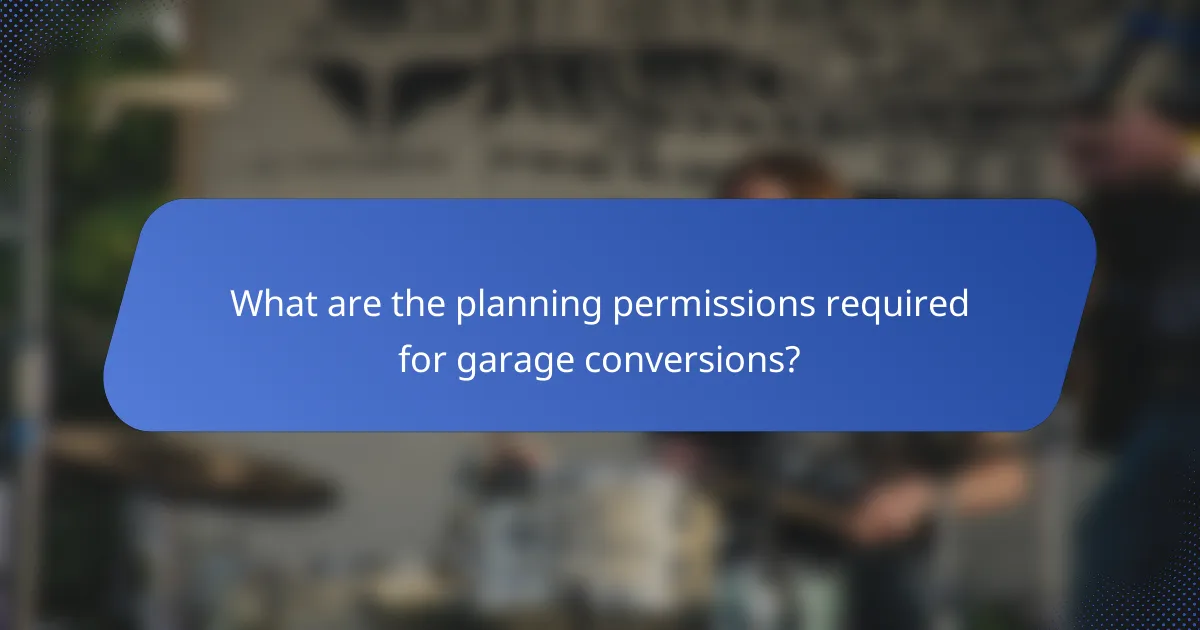
What are the planning permissions required for garage conversions?
Garage conversions typically require planning permissions depending on local regulations and the extent of the changes. Generally, if the conversion falls within permitted development rights and meets building regulations, formal permission may not be necessary.
Permitted development rights
Permitted development rights allow homeowners to convert their garages without needing full planning permission, provided certain conditions are met. For example, the conversion should not exceed specific size limits and must maintain the overall appearance of the property.
In many regions, such as the UK, you can convert a garage into a living space without planning permission if it does not extend beyond the original footprint and adheres to local guidelines. Always check with your local planning authority to confirm what applies in your area.
Building regulations
Regardless of planning permissions, garage conversions must comply with building regulations to ensure safety and structural integrity. This includes aspects like insulation, fire safety, and electrical installations.
Common requirements include adequate ventilation, proper drainage, and compliance with energy efficiency standards. Engaging a qualified professional can help navigate these regulations and ensure your conversion meets all necessary codes.
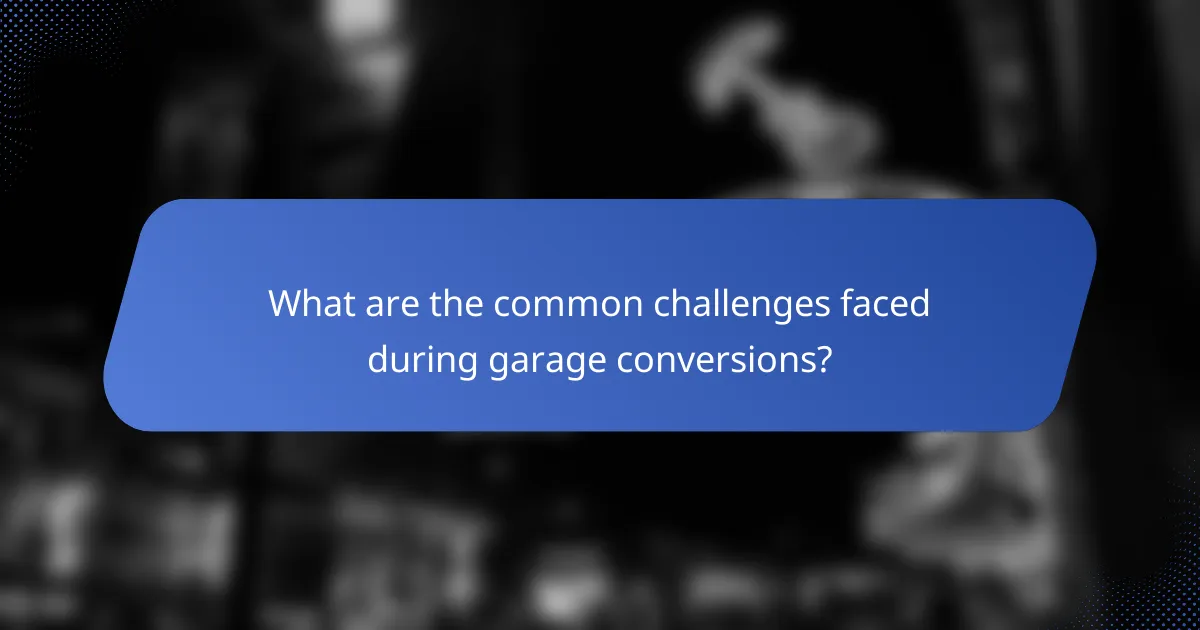
What are the common challenges faced during garage conversions?
Garage conversions often encounter several challenges that can complicate the process. Key issues include space limitations, structural concerns, and potential budget overruns that can impact the final outcome of the project.
Space limitations
Space limitations are a primary challenge in garage conversions, as garages typically have fixed dimensions that may not easily accommodate desired layouts. Homeowners must carefully plan the use of available space to ensure functionality without overcrowding.
Considerations include the placement of furniture, storage solutions, and ensuring adequate natural light. Utilizing multifunctional furniture can help maximize the utility of the space while maintaining an open feel.
Structural issues
Structural issues can arise during garage conversions, particularly if the garage is not originally designed for living purposes. This may involve checking the foundation, walls, and roofing to ensure they can support the intended use.
It is advisable to consult with a structural engineer to assess any necessary reinforcements or modifications. Addressing these issues early can prevent costly repairs later on and ensure compliance with local building codes.
Budget overruns
Budget overruns are a common concern when converting a garage, as unexpected costs can quickly accumulate. Homeowners should establish a realistic budget that includes not only construction costs but also permits, materials, and potential contingency funds for unforeseen expenses.
To manage costs effectively, prioritize essential upgrades and consider DIY options where feasible. Regularly reviewing the budget throughout the project can help keep spending in check and avoid financial strain.
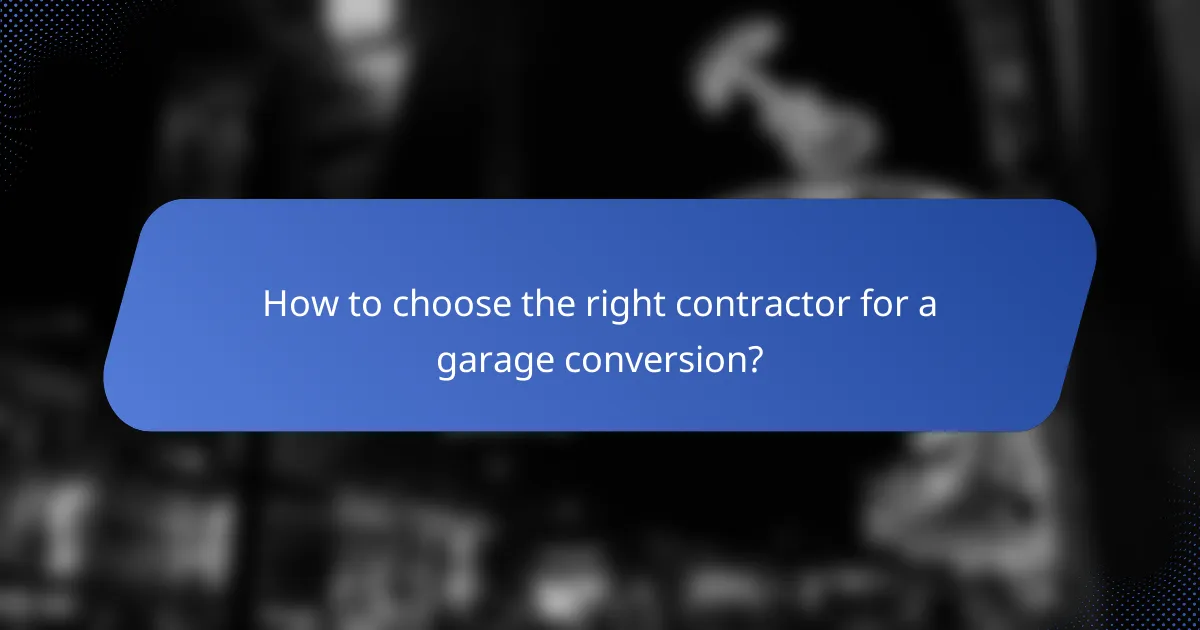
How to choose the right contractor for a garage conversion?
Selecting the right contractor for a garage conversion is crucial for ensuring quality work and meeting your specific needs. Focus on experience, reputation, and clear communication to find a contractor who can effectively transform your garage into a functional living space.
Check credentials and experience
Start by verifying the contractor’s licenses and insurance. A reputable contractor should have the necessary permits to operate in your area and carry liability insurance to protect against accidents. Look for experience specifically in garage conversions, as this expertise can significantly impact the project’s outcome.
Ask for references and examples of previous work. A contractor with a solid portfolio of completed garage conversions can provide insight into their style and quality. Speaking with past clients can also reveal their satisfaction and any potential issues encountered during the project.
Get multiple quotes
Obtaining multiple quotes allows you to compare pricing and services. Aim for at least three estimates to understand the average costs for your garage conversion. Be cautious of quotes that seem significantly lower than others, as they may indicate lower quality materials or workmanship.
When reviewing quotes, ensure they include detailed breakdowns of labor, materials, and timelines. This transparency helps you make informed decisions and avoid unexpected costs later on.
Evaluate communication and rapport
Effective communication is essential for a successful garage conversion. During initial consultations, assess how well the contractor listens to your ideas and concerns. A contractor who values your input and provides clear explanations is more likely to deliver a satisfactory result.
Establishing a good rapport can also ease the project’s progress. A contractor who is approachable and responsive to your questions will foster a more collaborative environment, making the entire process smoother.
Review contracts thoroughly
Before signing a contract, review it carefully to ensure all aspects of the project are covered. Look for details on the scope of work, payment schedules, and timelines. A well-defined contract protects both you and the contractor from misunderstandings.
Pay attention to warranty information and any clauses related to changes in the project. Understanding these terms upfront can save you from disputes later on and ensure you receive the quality of work promised.
